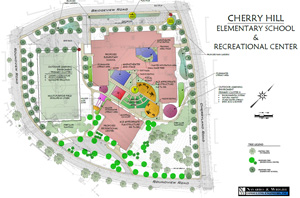
The Cherry Hill Elementary-Middle School was built in two phases in 1945 and 1959. Navarro & Wright Consulting Engineers, Inc. (N&W) participated in a feasibility study that was performed for this facility, recommended the retention and renovation of the 1945 wing and demolition and replacement of the 1959 wing. Retention of the 1945 wing was also assessed to be more environmentally-friendly, requiring less new resources.
N&W provided site civil and geotechnical engineering services to the architectural design team for this facility. Services provided by N&W included:
- Preparation of schematic phase site design
- Development of preliminary site layout plan and grading plan for proposed school
- Design and detailing of site amenities, including parking areas, playing fields, playground, etc., in accordance with Baltimore City Green Building Standards and other standards/requirements stipulated by MSA/BCPS
- Development of cost opinions for site work
- Preparation of a land development plan for the proposed school in accordance with City of Baltimore Zoning and Land Development Regulations
- Development of erosion and sedimentation control plan
- Development of stormwater management plan
- Providing geotechnical engineering services
- Coordination of new utility services for building with utility providers
- Preparation and submission of NPDES Permit Application, including the Erosion & Sedimentation Control Plan and Narrative to the Baltimore City Storm Water Management Erosion and Sediment Control Division
- Conducting inspections of the sediment control facility installation during construction as required by NPDES Permit regulations
- Providing bidding/negotiation phase support and construction phase administration support
