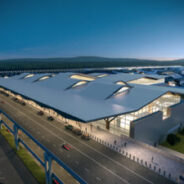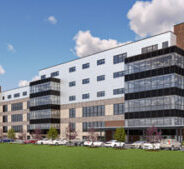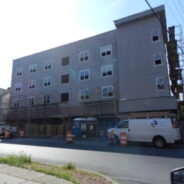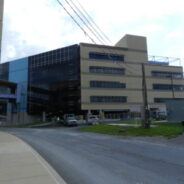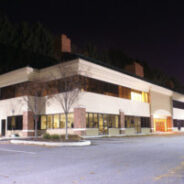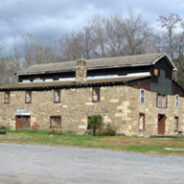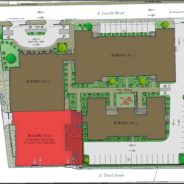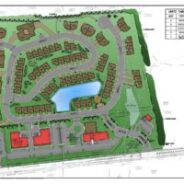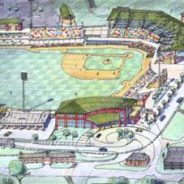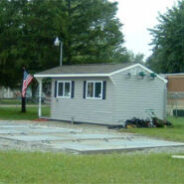Private Sector Projects
Pittsburgh International Airport Terminal Modernization
Navarro & Wright Consulting Engineers, Inc. (N&W) is providing structural engineering services as a subconsultant for a new terminal that will be built adjacent to the current airside facility between Concourses C and D. The design consolidates check-in, ticketing, security, and baggage operations into one connected facility. While still subject to change over subsequent project phases, the design currently features separate levels for departing and arriving passengers, a nonpublic level for building systems like baggage belts,...
read moreLancaster Laboratories Buildings O and P
N&W’s Structural Services Group is providing full service engineering for Eurofins Lancaster Labs growing facility in Lancaster, PA. Building “O” is 5-story, 135,000 SF facility which will provide comprehensive laboratory services for the world’s largest pharmaceutical and biopharmaceutical companies. Building “P” is a 6-story, 165,000 SF facility which will serve as consolidated office space for the campus. The buildings’ structure consists of structural steel frames, metal deck and concrete floors, metal deck roofs, and shallow spread...
read more1200 Block Mulberry Street
The project is a public/private venture between the Harrisburg Housing Authority and a privately owned housing corporation. The project consists of three structures of various sizes located in Harrisburg’s Allison Hill neighborhood. Mulberry East is a four-story residential development with 27 multi-family units with retail space on the ground floor and 18 reserved parking spaces located in a below-grade garage. Mulberry West is a three-story residential development located over 20 at-grade parking spaces. Derry/Thompson is a one-story...
read moreLancaster Labs Building M
The project involved design of a new five-story, 189,000 SF office and laboratory building addition, pedestrian bridge and central plant. The addition is steel-framed with light-gage steel stud framing for interior and exterior walls; foundations are conventional shallow spread footings and slab-on-grade. An outbuilding was added to the contract, consisting of a single-story, 896 SF masonry bearing wall structure located beneath the cooling tower support framing. Additional work included surveying an existing barn structure and designing and...
read more515, 555, & 565 East Chocolate Avenue Development
This 5-acre multi-parcel development involved the construction of a 5-story, 200 room hotel and a 12,000 SF office building. An adjacent building was demolished to construct parking facilities serving the two properties. The new development required municipal zoning approvals and the design of a new left-turn lane on SR 0422. The following services were provided for the project: Survey. Land development plans. Zoning variance assistance. Municipal approvals. Floor area ratio analysis. Design of underground stormwater detention facilities....
read moreEnglish Center Tannery
Navarro & Wright Consulting Engineers, Inc. (N&W) assisted Professional Services Industries, Inc. (PSI) and Verizon, Inc. by conducting a limited Phase II excavation of the former English Center Tannery in Pine Township, Lycoming County, Pennsylvania. Because a unique set of circumstances combined to limit Verizon’s options for locating the proposed cell tower, Verizon authorized and approved a Phase II work plan designed to recover archaeological and archival information on the tannery. To keep Verizon’s construction...
read moreFelton Lofts
The project involved the redevelopment and conversion of the vacant Steelton Elementary School Campus into a 83 unit apartment complex. The focus of the project was maintain, and enhance, the existing architecture of the nearly 100 year old school buildings. The site design included modifying the existing paved exterior to provide onsite parking and green open space. The project also required compliance with federal and state funding agencies who were providing the developer with financing for the project. Navarro & Wright also...
read moreFulling Mill Retirement Community
N&W provided professional engineering and land surveying services to JPM Keller (Owner) that were associated with the preparation of Preliminary and Final Land Development Plans for a residential retirement community consisting of approximately eighty-four (84) condominium units and associated buildings and commercial development situated on twenty-eight (28) acres located in Lower Swatara Township, Dauphin County, Pennsylvania. N&W provided geotechnical services including drilling services, drilling inspection, lab testing...
read moreCommerce Bank Stadium
The project consisted of the construction of renovations and additions to the existing Riverside Stadium Complex on City Island, in Harrisburg, Dauphin County, Pennsylvania. Navarro & Wright performed topographic surveys, utility mapping, stakeouts and subsurface investigation/core borings for the preliminary phase of the renovations and additions. Previously named Riverside Stadium and located on City Island in Harrisburg, PA, this facility is home to the Harrisburg Senator’s baseball team. Currently named Metro Bank Park, the stadium...
read moreNew Oxford Manor WWTP
Navarro & Wright Consulting Engineers, Inc. (N&W) performed a full range of engineering services for a retrofit and expansion of an existing wastewater treatment plant and gravity collection system which services 100 mobile home units and provided capacity for commercial lots to be developed. The collection system was susceptible to high Infiltration/Inflow and plant flows routinely exceeded its hydraulic capacity causing workouts and effluent violations. The plant was placed under a Consent Order by PA DEP and was required to be...
read more
