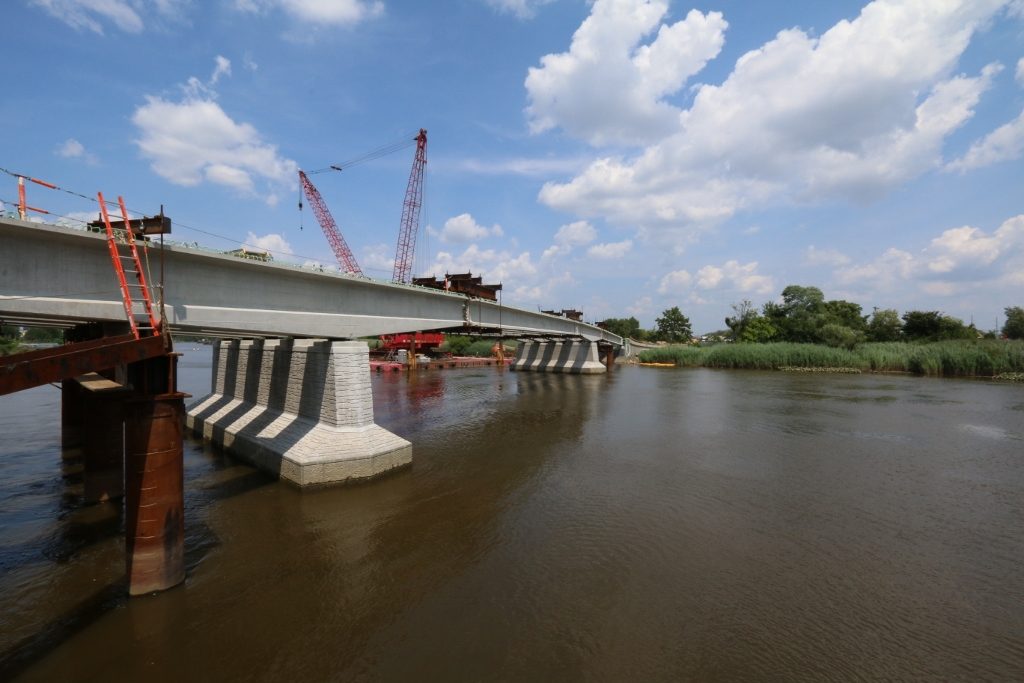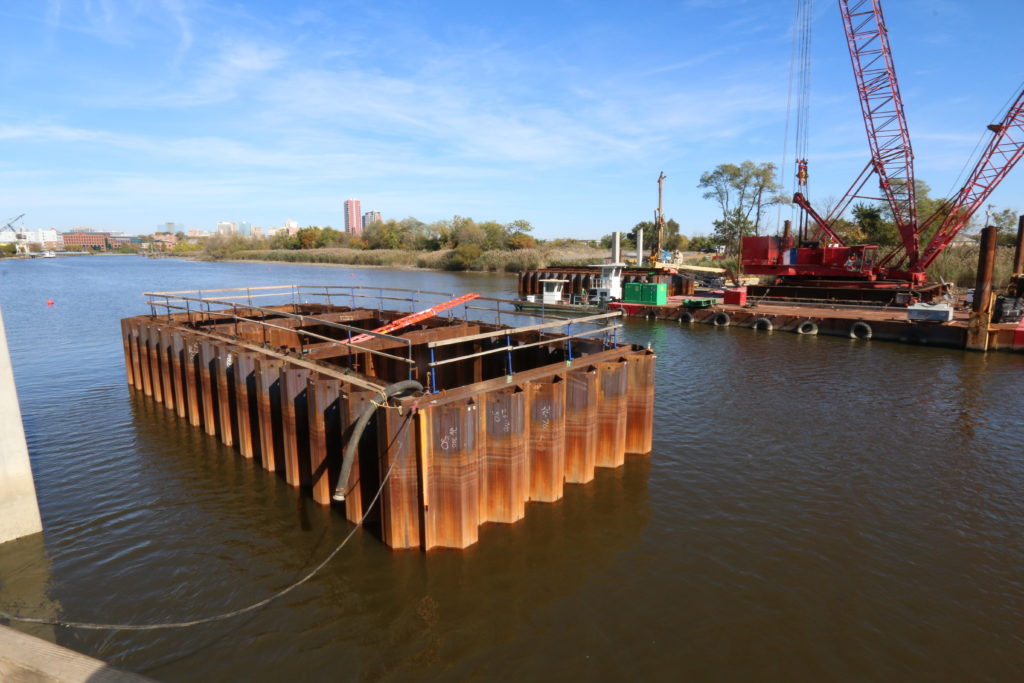
The Christina River Bridge at the Wilmington, Delaware Riverfront is a new 470’ multi-modal bridge over the Christina River that includes two twelve ft. (2-12’) travel lanes and shoulders, as well as a fourteen ft. (14’) wide bicycle/pedestrian path. The path will connect to the Riverfront walkway as well as other bicycle/pedestrian facilities in the area. The project extends from the area near Frawley Stadium across the Christina River to its east bank in the vicinity of Market Street/Walnut Street split of Business US 13 which leads to the downtown business district. The bridge provides an additional access to the Riverfront attractions and improves access to US 13, I-95 and I-495 for commuters and travelers to the city. The project also alleviates traffic congestion and improves circulation near Riverfront attractions. After the completion of construction, this project will also add economic development opportunities for Delaware. The bridge is a $28.4 million project and will be completed by Summer 2019. N&W, as a sub-consultant, provided one of two inspectors who provided inspection services from the very beginning of the project. The N&W inspector served as the solo inspector for the close-out of the project.

- Bridge support system is two (2) in-water piers and two (2) on shore abutments. All foundations incorporated 30” square x 80 LF prestressed concrete piles driven to a maximum permissible driving stress of 4.2 KSI, which was monitored and analyzed by (PDA) equipment.
- Piers 1 & 2 utilized a reinforced prefabricated soffit form/seal slab for the bottom base of the footer anchored to the piles, followed by a designed thermal concrete mass pour at approximately 9.5’ in depth to complete the footer foundations.
- The five (5) Precast Concrete Spans were delivered in five (5) separate segments for a total of 25. Each spliced precast concrete girder has a design compressive strength of 9,000 PSI and a minimum value of 6,800 PSI, with prestressed steel strands at a nominal diameter of .060 inches plus cross section strands.
- A total of (20) spliced girder closure pours were installed prior to the installation of post-tensioning steel for all tendons which comprised 12-0.6” strands in each of the (3) tendons per span, followed by double end stressing procedure for post-tensioning and final grouting.
- The East Approach involved special ground improvement work prior to the installation of the M.S.E. Approach Walls which consisted of CMC rigid inclusion elements, construction of a working platform and load transfer platform.
- The West Approach utilized precast concrete panel retaining walls, EPS Foam Blocks, a geomembrane, a distribution slab directly on top of the EPS Blocks, followed by graded aggregate base course for the installation of the moment slabs.
